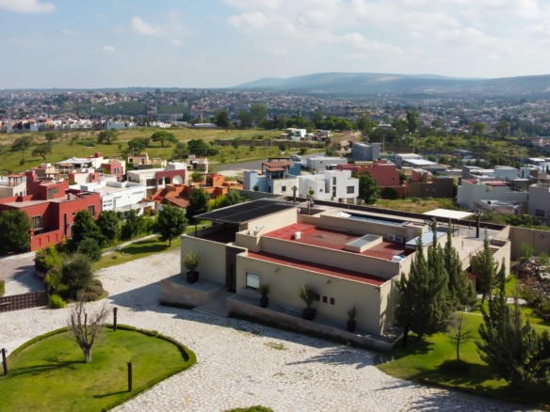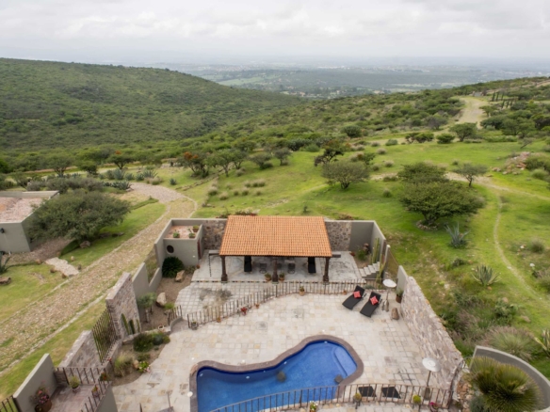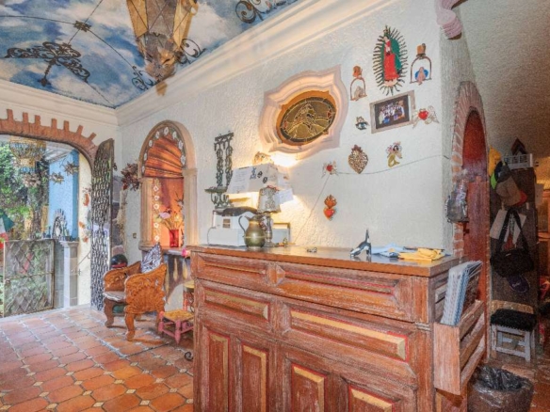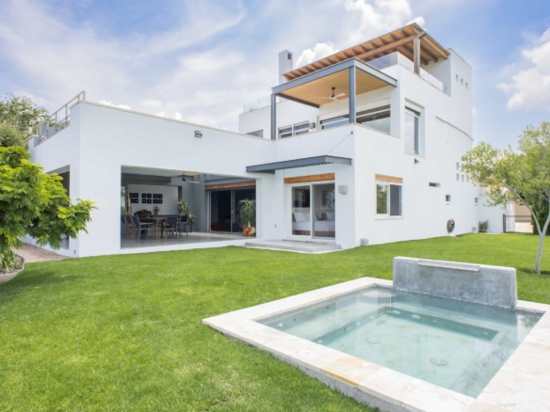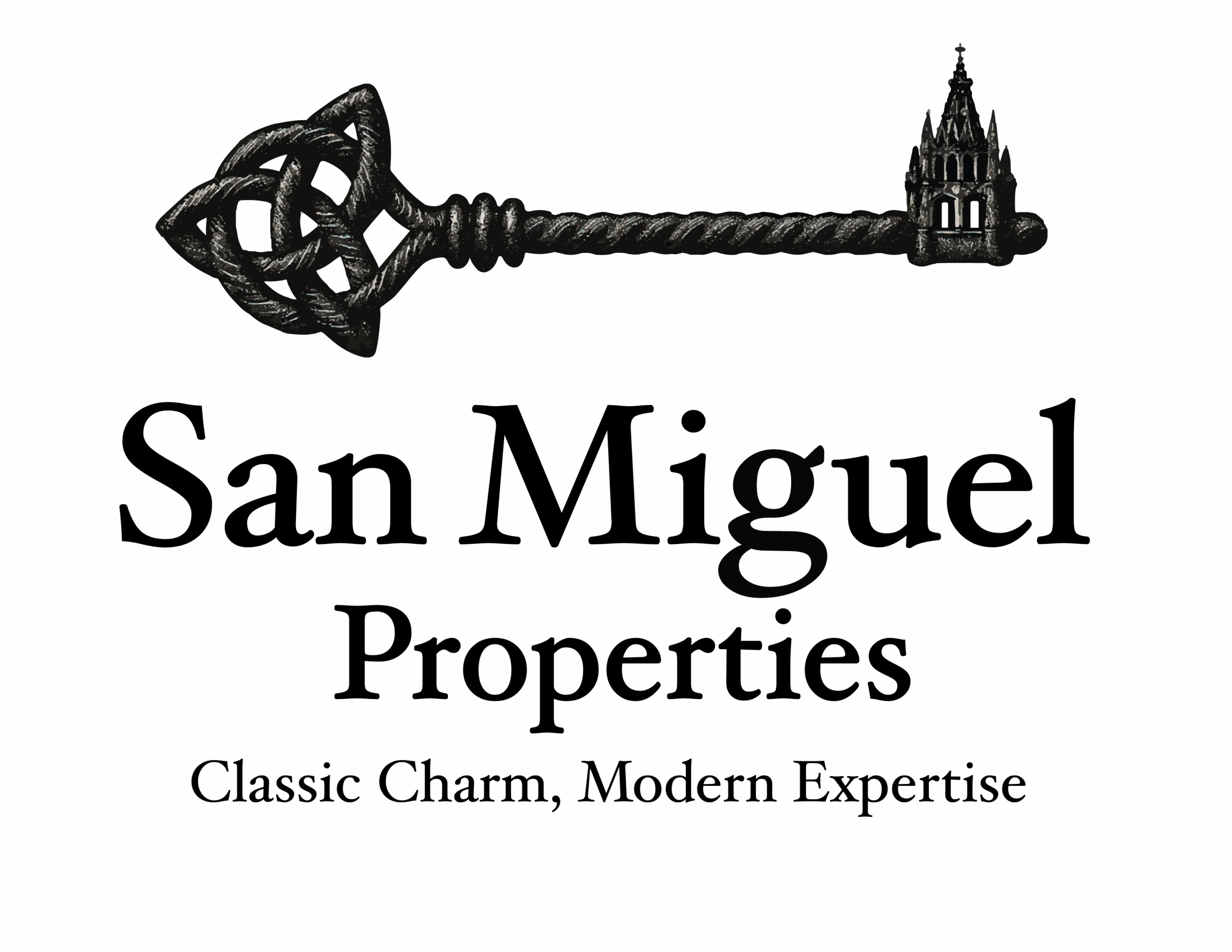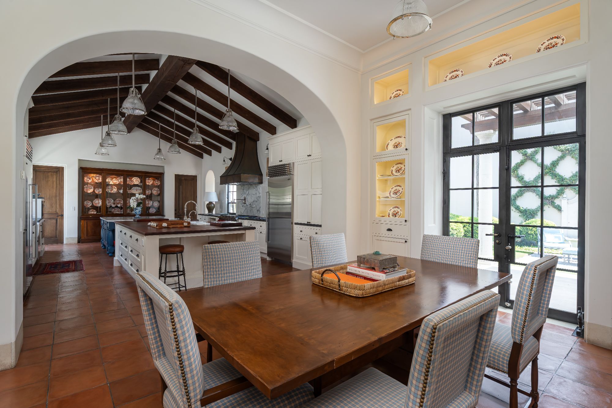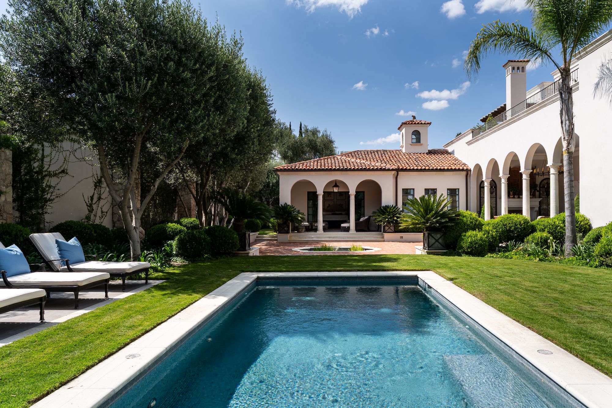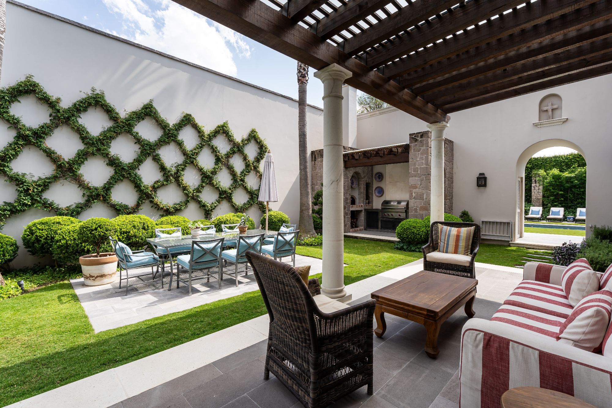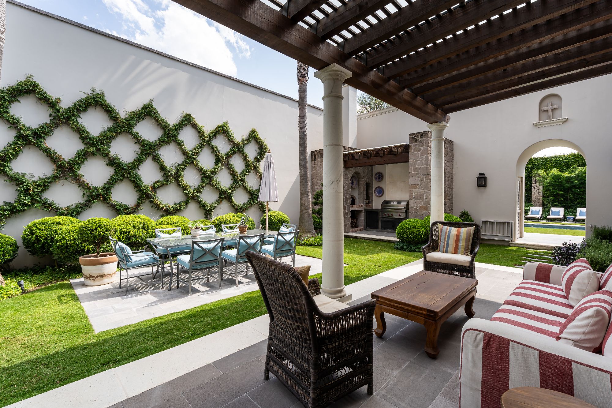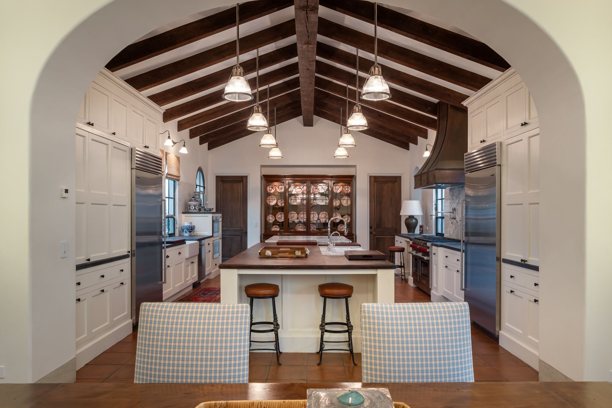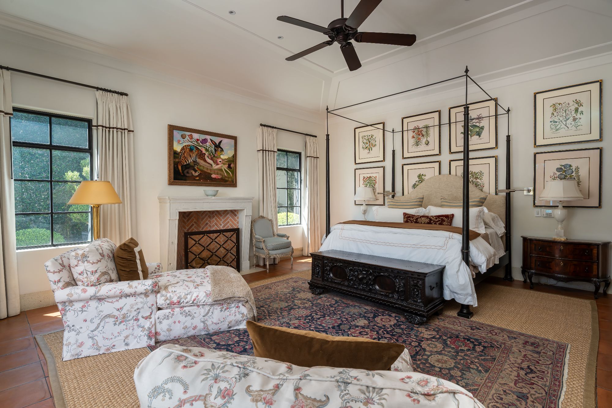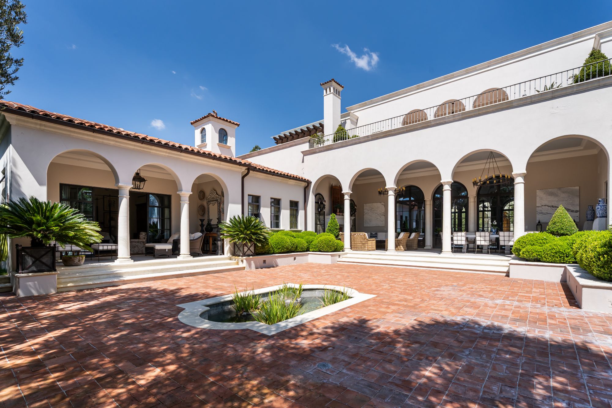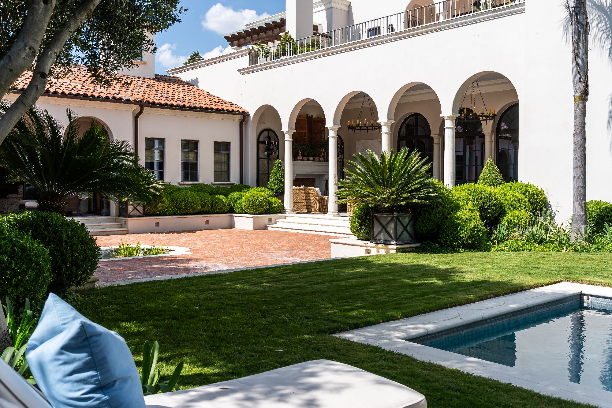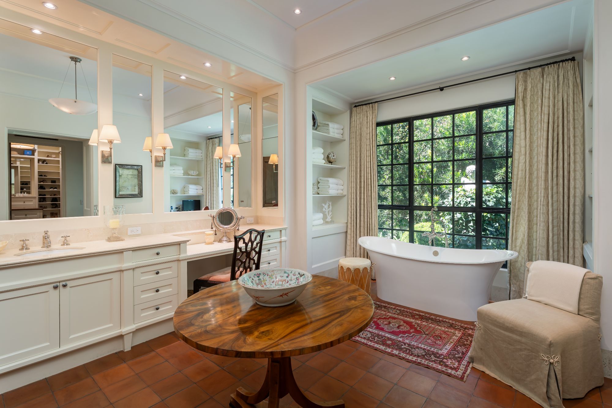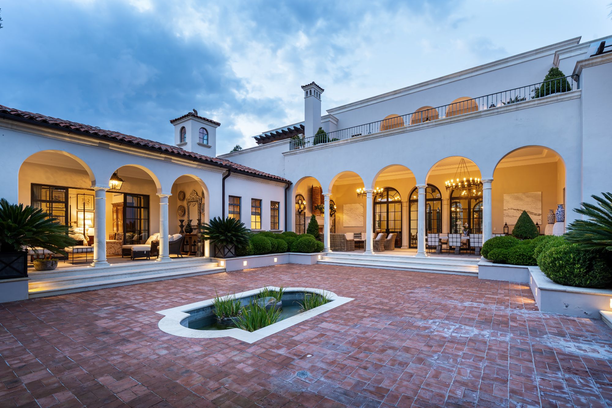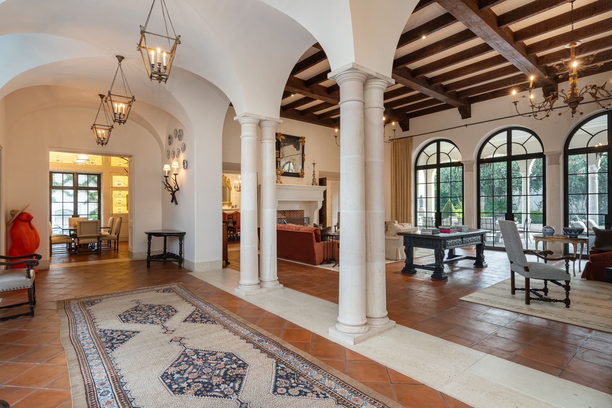Casa Sienna
- $4,495,000 USD
Casa Sienna
- $4,495,000 USD
Overview
- SMA-10099
- Residential
- 6
- 1321 m2
- 1955.32 m2
Description
Tucked within the serene neighborhood of Atascadero, Casa Sienna is a home that defines refined living. Truly a masterpiece of elegance and intention, this five-bedroom residence was conceived for those who appreciate architecture not just as structure, but as art.
Every element has been meticulously designed, from the graceful proportions to the rich textures and curated finishes that lend both warmth and sophistication. This home offers approximately 8,900 square feet of interior living space, surrounded by lush gardens and terraces on all sides—each framing its own quiet vignette or inviting scene for entertaining.
Bathed in natural light, the home captures the essence of considered living. Every detail reflects how the owners envisioned life unfolding here—fluid, beautiful, and deeply connected to the experience of home.
The chef’s kitchen is both sculptural and functional, featuring two islands—one marble-topped for pastry-making and another for culinary prep and presentation. Outfitted with Wolf and Sub-Zero appliances, sleek European cabinetry, and a dedicated prep kitchen, it is the heart of the home, where artistry meets everyday ease.
Two distinct entertaining areas, each with its own ambiance, flow gracefully together through the home’s lovely pool and manicured gardens. The East loggia offers a relaxed, convivial setting with a barbecue and wood-burning pizza oven—perfect for casual gatherings beneath the San Miguel sky. In contrast, the formal terrace extends seamlessly from the beautiful living room, featuring an elegant outdoor dining area for ten and a refined open-air living room.
From this terrace, guests can access the handsome bar with its temperature-controlled wine cellar and a convenient half bath—ideal for hosting a garden luncheon or evening cocktails. Indoors, the dining room opens effortlessly to the East loggia, the living room, and the bar, allowing for both intimate dinner parties and larger soirées. Every space has been thoughtfully conceived for refined gatherings and gracious entertaining.
One enters the primary suite through a den/ office area that is located off the main living room. This stately room opens to the west loggia and cutting gardens.
This stately room opens to the west loggia and cutting gardens.
The primary suite has beautiful views across the gardens to the manicured lawn and pool. The suite has two exquisitely detailed bathrooms with spa-inspired amenities, including steam showers.
The three elegantly finished guest suites are on the second level, each with its own private terrace. A second working space—office area—is also on this level, with lovely wooden built-ins.
A fully appointed staff quarters is also on the property.
More than a home, Casa Sienna is an expression of cultivated living—where light, design, and craftsmanship unite to create a life of quiet sophistication and effortless beauty.
Features:
Gourmet Kitchen
Heated Swimming Pool
Recirculating hot water system
Solar Panels
Security System
Electrical Transformer for home
Water Filtration System
Radiant Heat Floors
Grilling Area + Pizza oven
Mini-Splits
Double Panel Windows and Doors
Terraces
Covered 2 Car Garage, additional parking area for 2 Cars
Gardens
Fountains
Courtyard
Outdoor Dining Area
Furnished with Exceptions
Service Quarters
Address
Open on Google Maps-
Address: Fuentes 42 San Miguel de Allende, Guanajuato, México.
-
City: San Miguel de Allende
-
State/county: Guanajuato
-
Zip/Postal Code: 37700
-
Area: Atascadero
-
Country: México
Contact Information
View ListingsSimilar Listings
Casa Capricho
- $120,000,000 MXN
Residencia Horizontes Santa Matilde
- $28,000,000 MXN
Casa Gloria
- $25,000,000 MXN
Casa Panorámica
- $19,500,000 MXN












